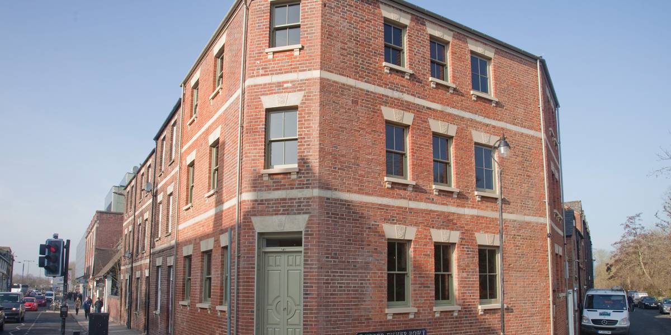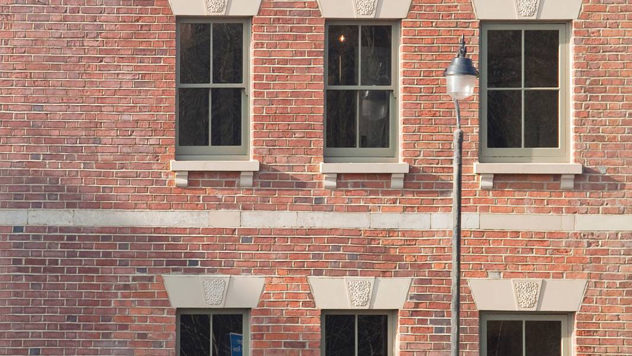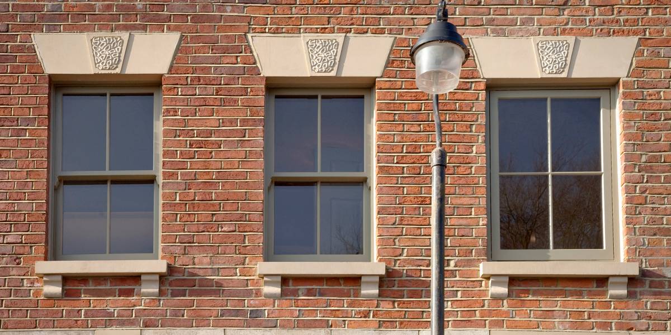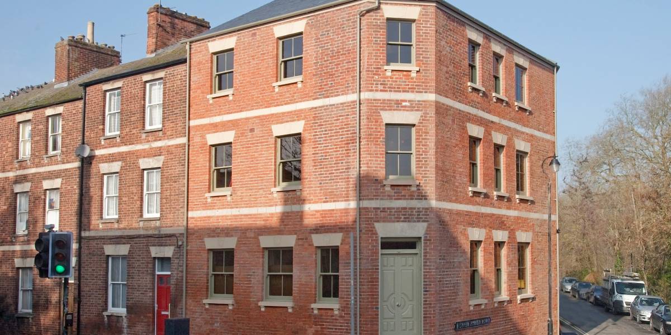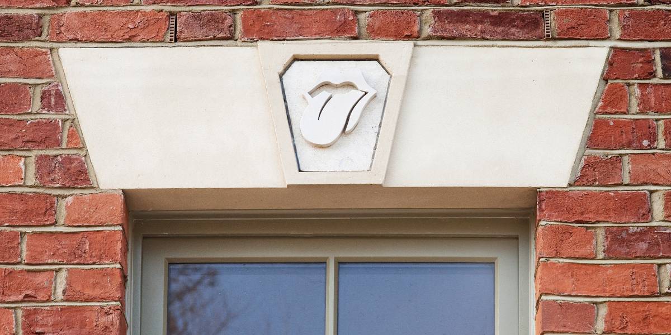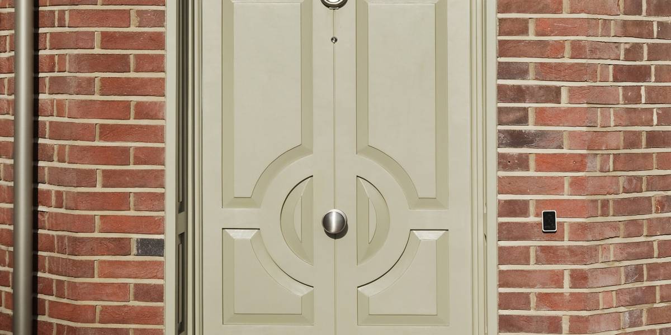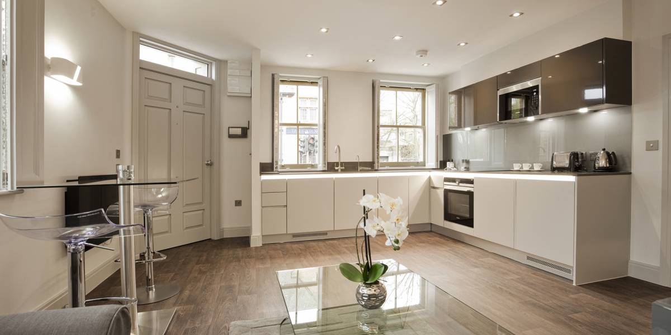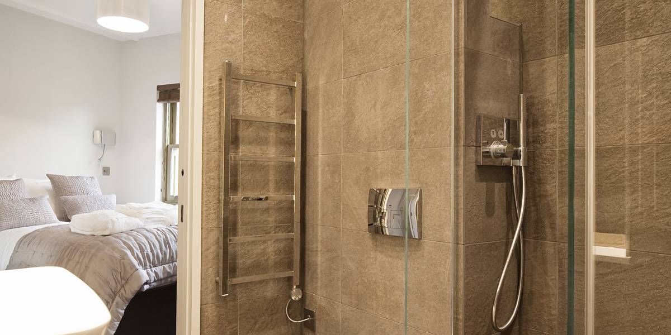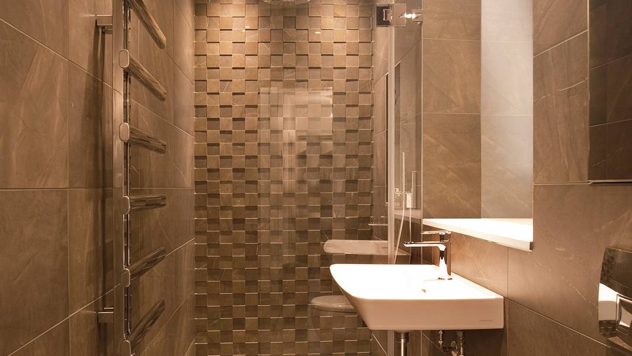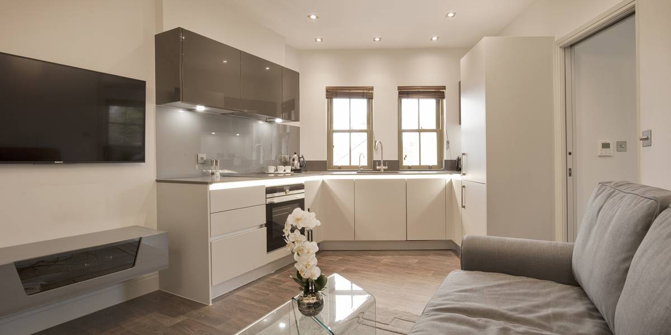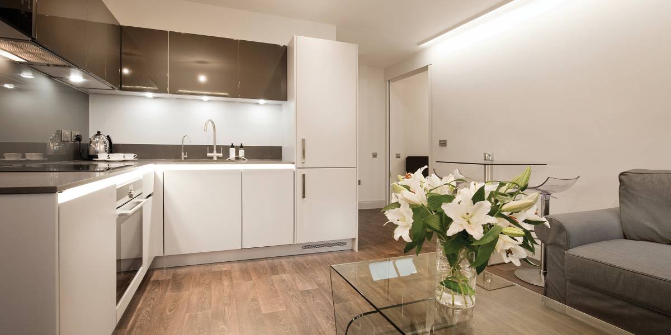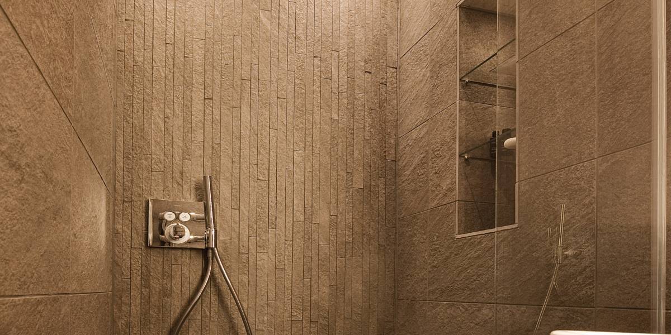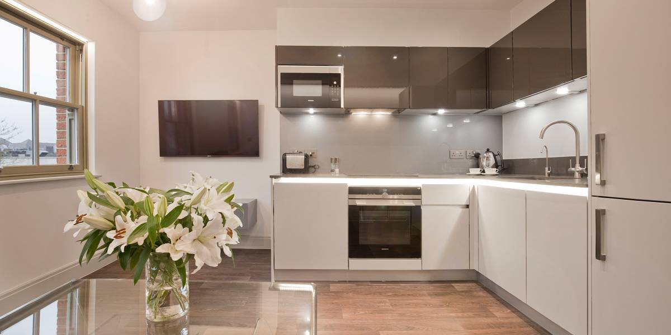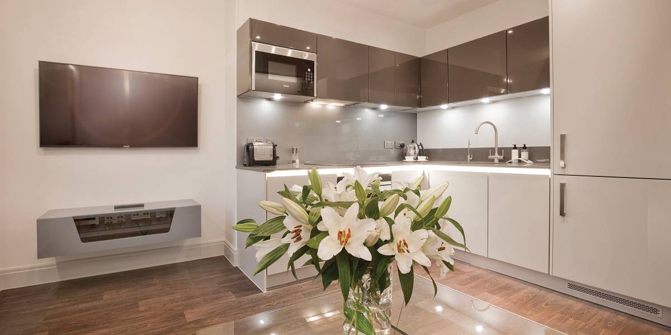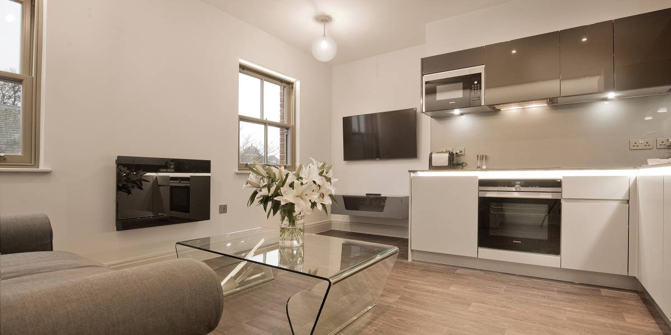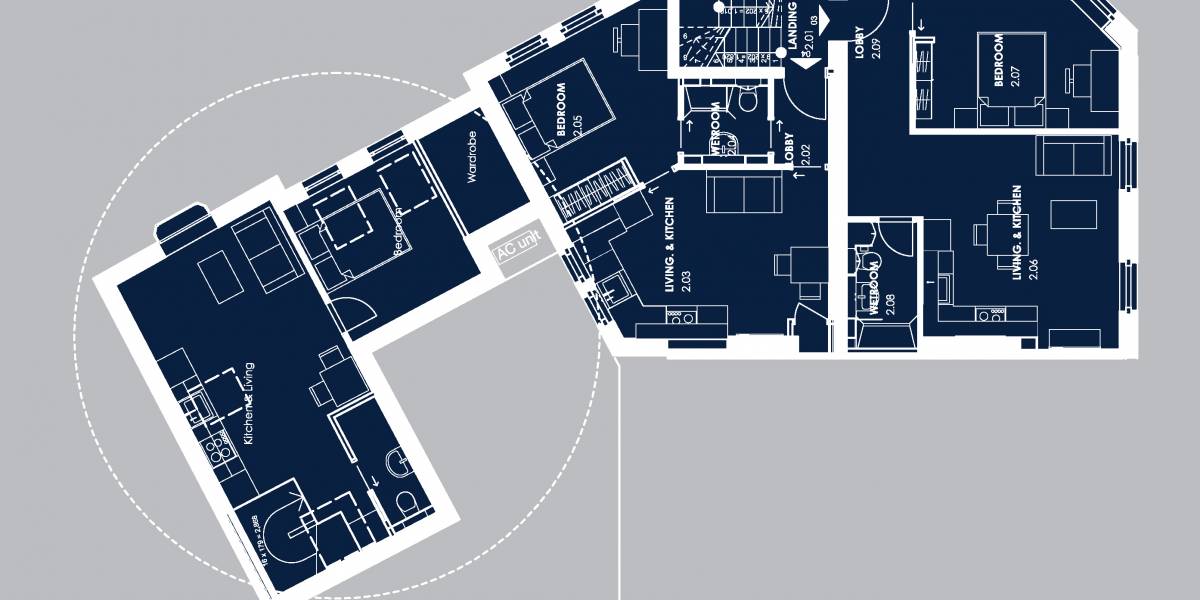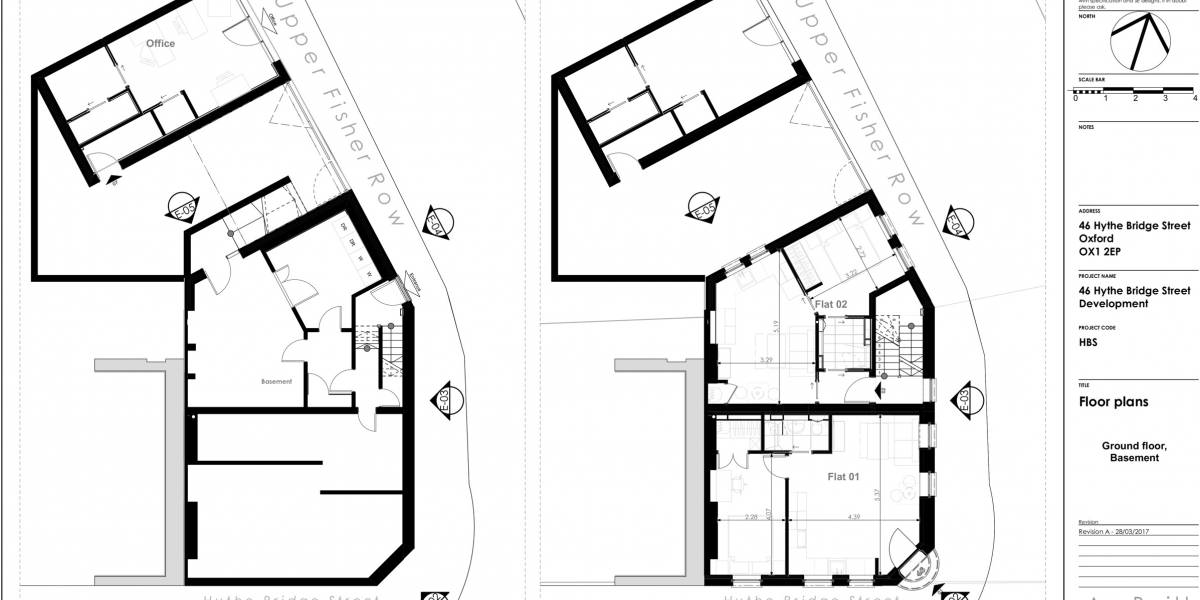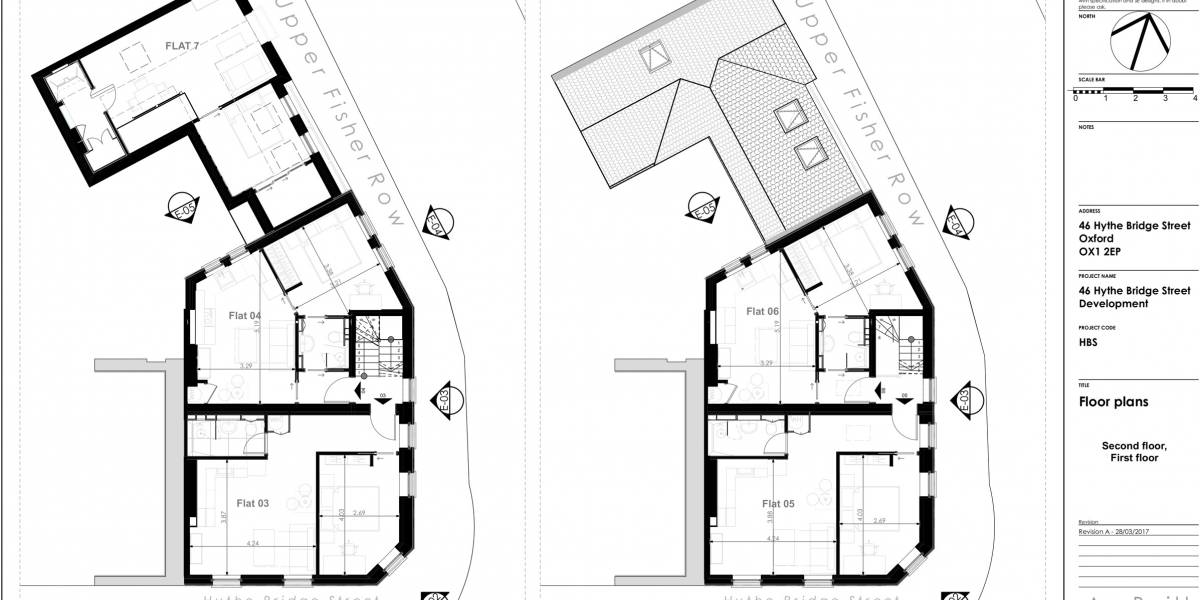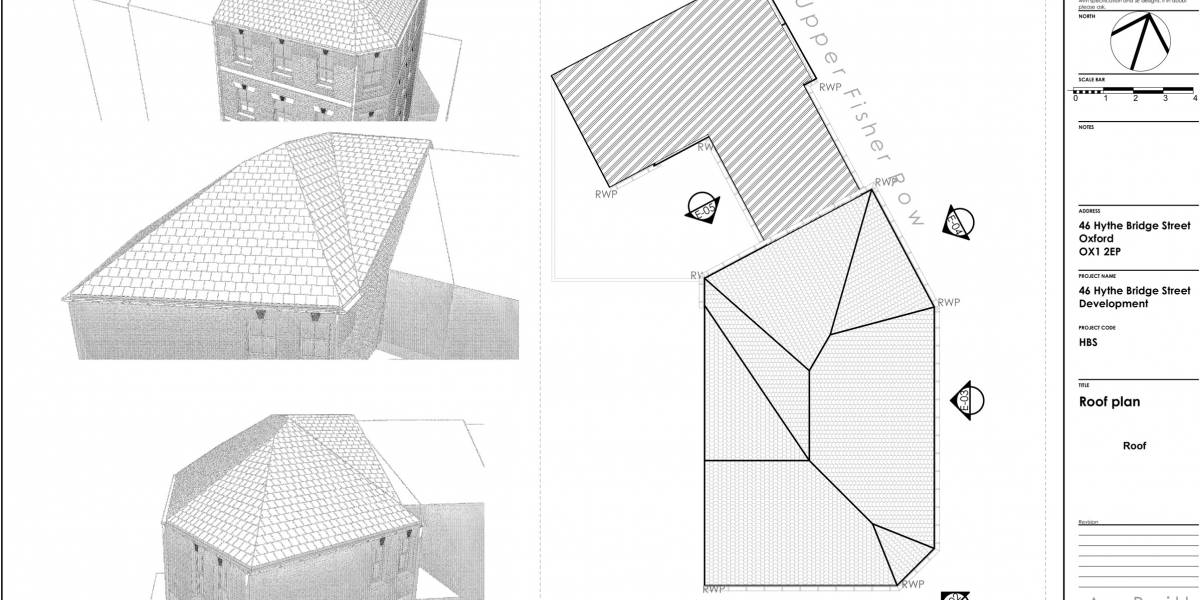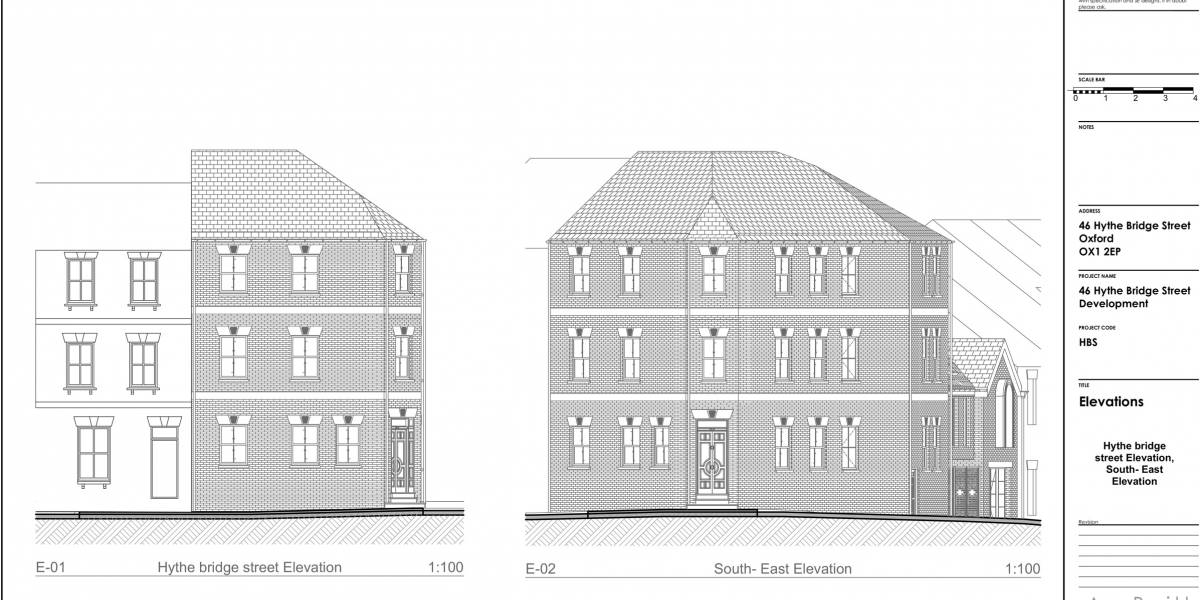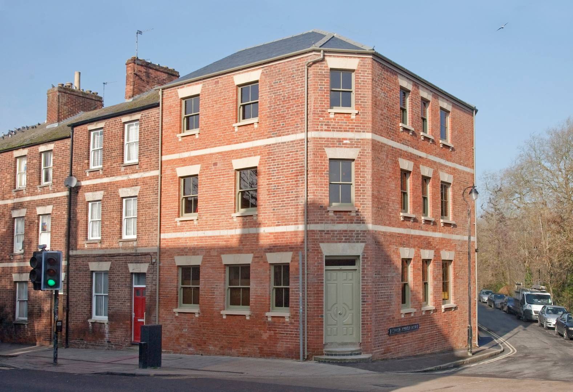Swailes Suites Phase 1
Project Description
The sensitive renovation of a prominent but unlisted derelict three storey corner building dating from between 1850 and 1876 and built as a public house serving the tight-knit barging community and overlooking Castle Mill Stream, a cut of the River Thames.
Hythe Bridge Street and the bridge crossing Castle Mill Stream have been a major route into Oxford since the 12thcentury and this site retains views of across the Isis and the Oxford Canal to the historic city and Castle Mound. Whilst the building may be a relatively plain example of Victorian design, its position on the corner of Hythe Bridge Street and Upper Fisher Row makes this a familiar feature on this busy road and pedestrian link to Frideswide Square and the Oxford Railway Station. Upper Fisher Row sits on the western extreme of the Central Conservation Area acting as a buffer to the setting of the historic centre rather than offering any intrinsic merit in its own right. Hythe Bridge Street is largely a mixture of unremarkable Victorian and early 20thCentury buildings with a distinctly commercial flavour.
Before these works Number 46 sat vacant for decades and had become something of an eyesore latterly becoming the shabbiest building on the street. The transformation has been dramatic. Without significantly altering the form and scale of the building the restoration of the exterior means that Number 46 is now the most elegant in the street and lifts the tome of the entire area. Careful attention in the scope of the works has preserved and enhanced the existing features and new additions are sympathetic to the original parts of the building. The brickwork has been cleaned and repointed and lime mortar used in line with the original building, distinctive stone window sills and headers replaced , new natural slate roof, the original windows have been replaced with hardwood sliding sash windows with all the acoustic and thermal benefits of new technology. The Portland stone corner steps and double doors – originally the access to The Running Horses pub –have been reinstated with the number “46” set into the stonework.
The aesthetic harmony of the building, bridge and river is echoed in Oxford only by the grander settings of Folly Bridge and Magdalen Bridge, both also vital river crossings into the old city. Number 46 also benefits from its vantage point with views across the river for 150 years of Oxford’s changing skyline and the disappearance of the canal basin, old Fisher Row and many of its contemporaries.
A detailed scheme of works was commissioned in the light of a Conservation Appraisal and Archaeological Survey of the building and site to convert the building into 6 self-contained studio flats. Sadly the interior of the building had been significantly altered over the years and sub-division and modern requirements had resulted in the loss of original features including doors and fireplaces. The only remaining feature was the 19thCentury “dog-leg” staircase which has been retained and restored. This has allowed the interior to be re-imagined in a contemporary style with the benefit of high specification materials and finishes to create comfortable living spaces.
The site is in fact on an island site bound by Castle Mill Stream to the front and Wareham Stream to the rear and the building required structural under-pinning at the outset, restoration and enhancement of the original structure, a sympathetic first and second floor extension fronting Upper Fisher Row, a new slate roof and aluminium rainwater goods. Sustainable features include insulated external walls and new windows with high levels of thermal and acoustic performance.
Not only can the general public appreciate the restored exterior and improved streetscape but they can also enjoy the outlook from the studios and the comfort of the contemporary interiors by staying at the apartments, which are available on short lets. This humble building has been given a new lease of life that will ensure that this corner of the city will remain unchanged for the benefit of Oxford’s residents and citizens well into the 22ndCentury.

