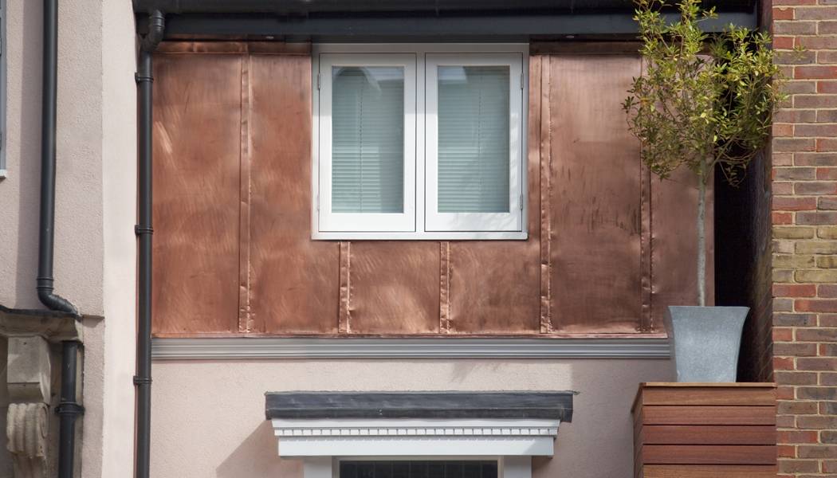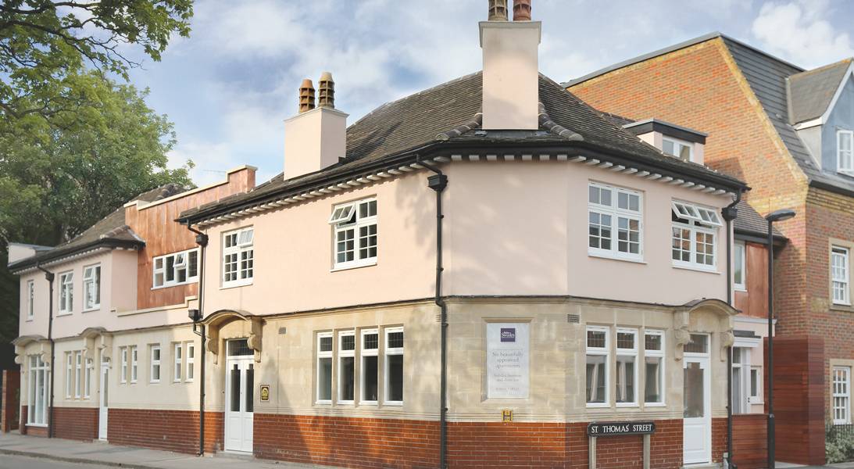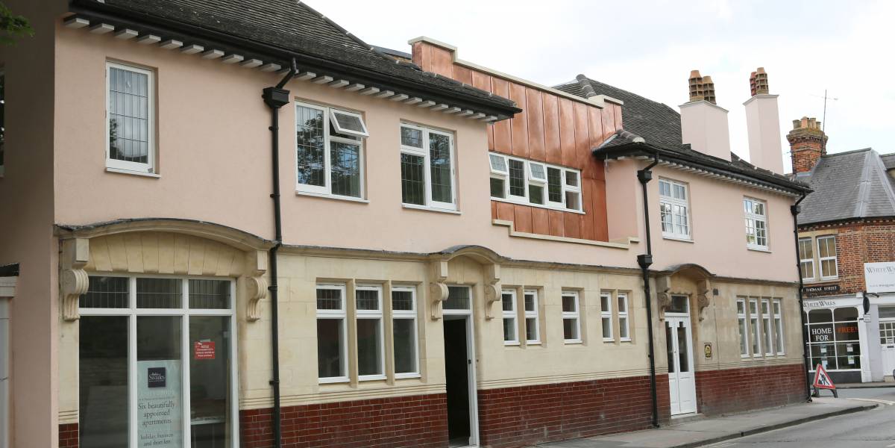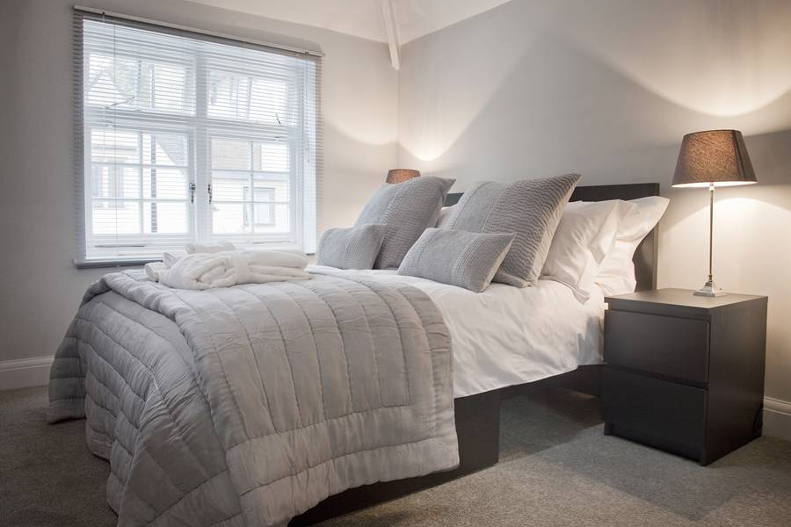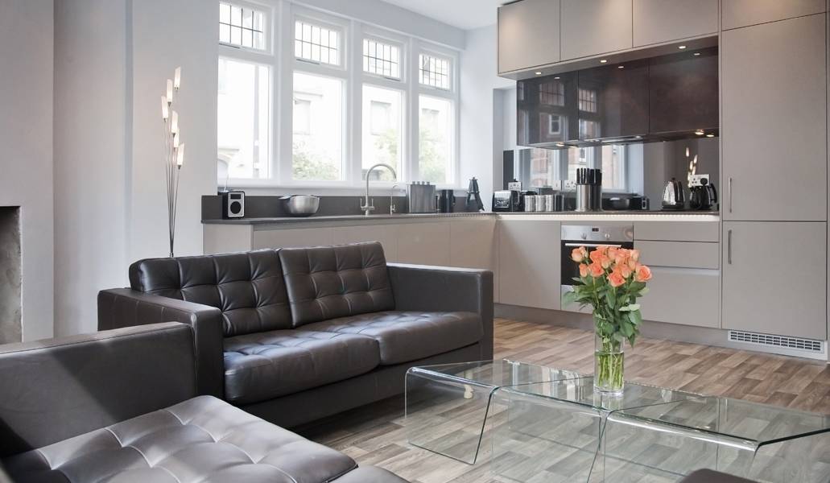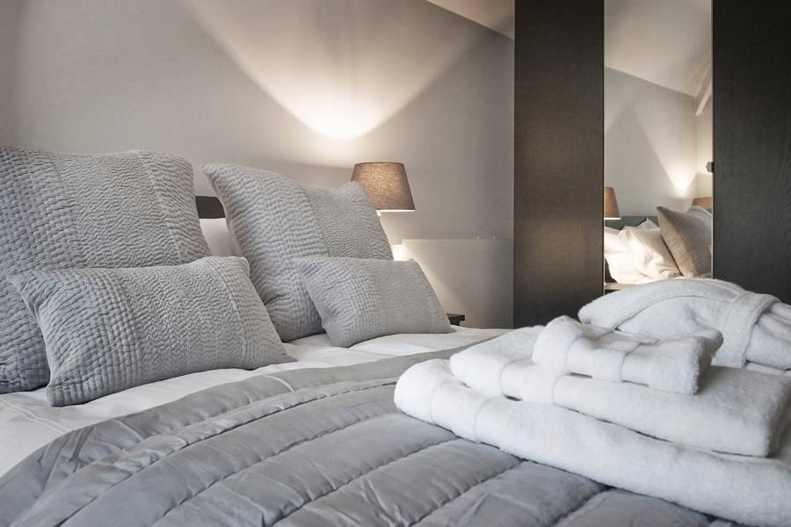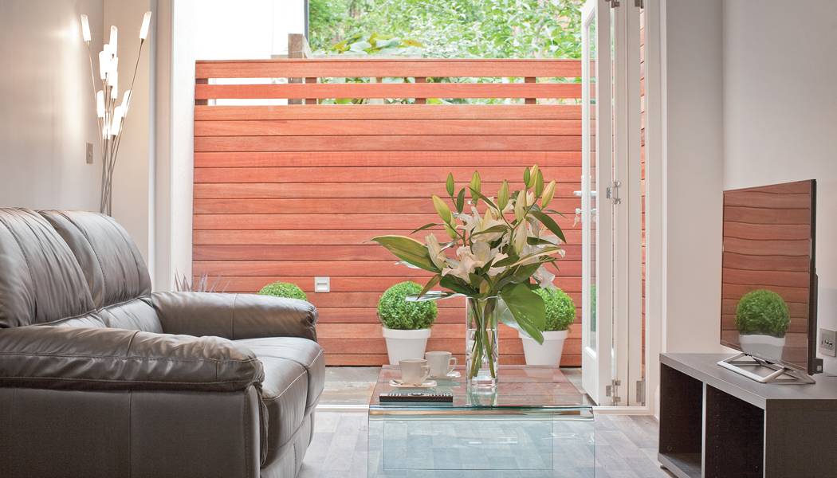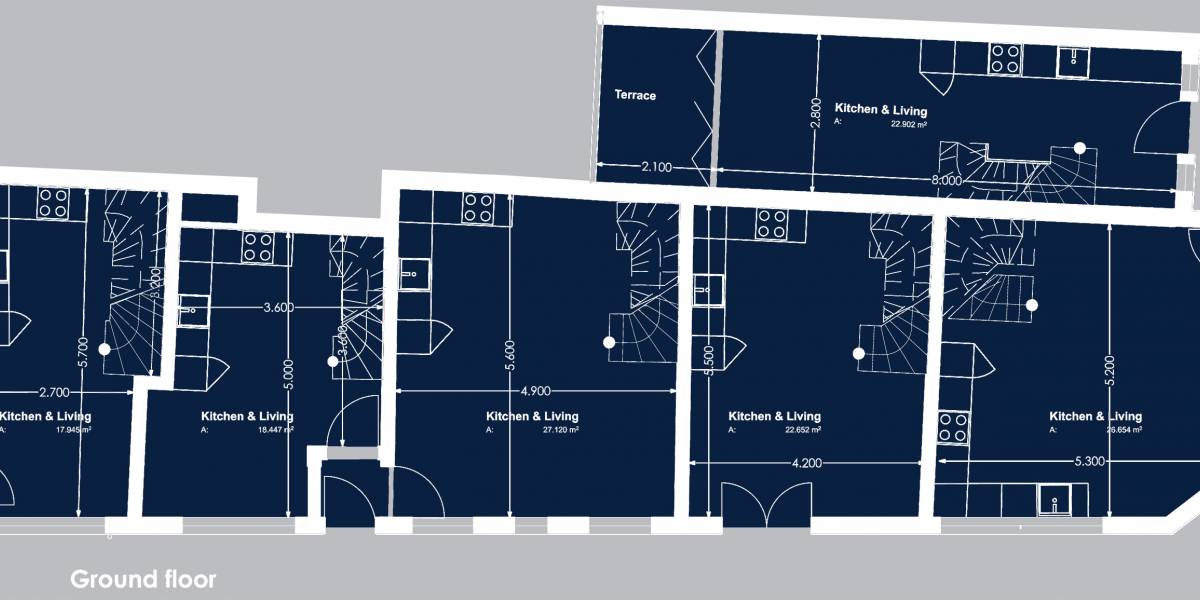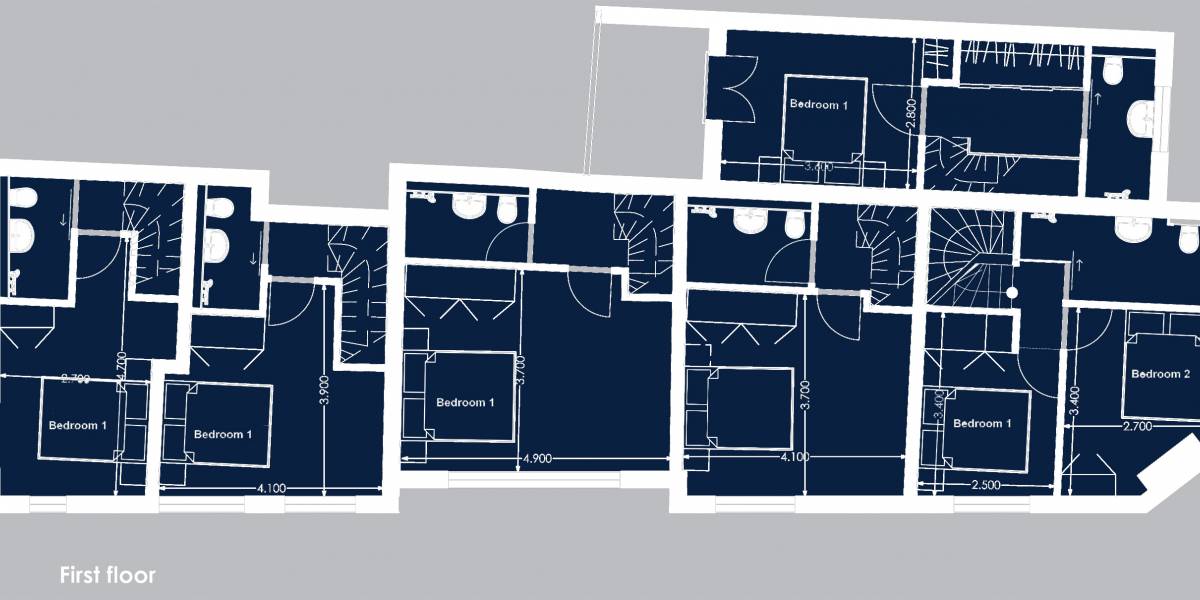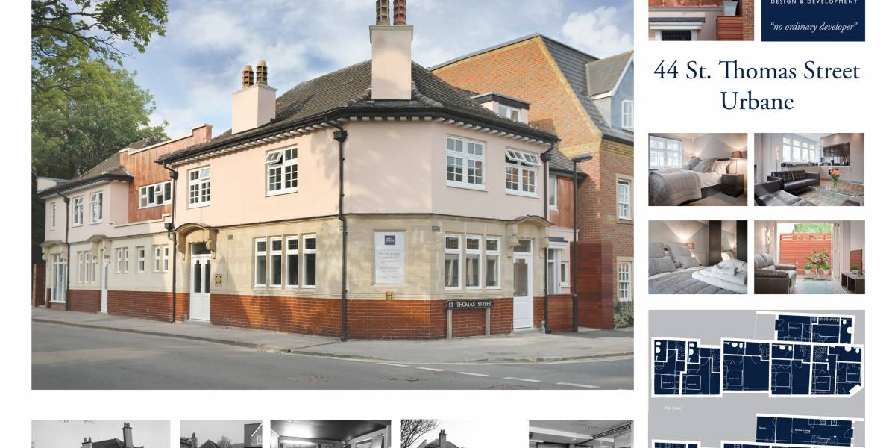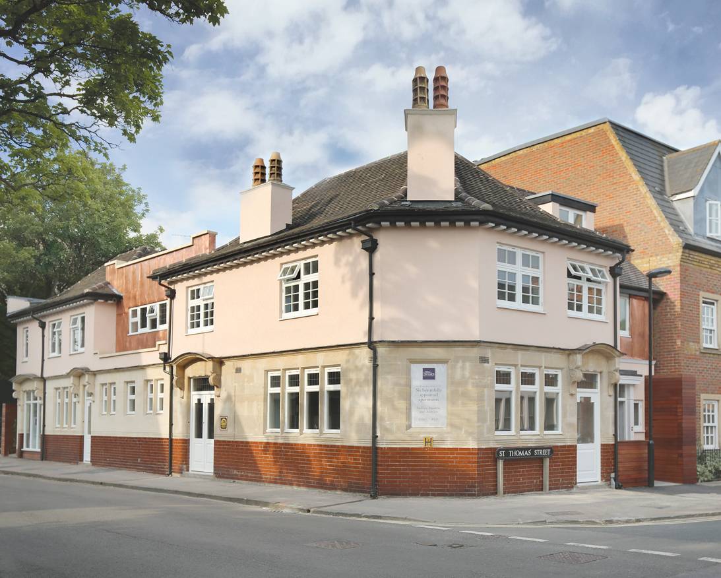Urbane
Project Description
This is the sensitive redevelopment of an Edwardian Public House into one bedroom and two bedroom dwellings in the heart of the city centre.
Oxford has an acute shortage of housing within the greenbelt and the city centre. This retrofit of a Public House reuses and reinvigorates a building whose programme and typology struggled for relevance as countless other Public Houses across the city went out of business and which may have faced demolition during the credit crunch induced recession.
‘Urbane’ also enlivens an unloved enclave of the city centre scarred by post war urbanism with the bold re-use of a building that has clear constraints but with unquestionable historic and architectural merit to accommodate dense live-in units.
Urbane lies at the heart of the West End of Oxford at the corner of St. Thomas Street and Hollybush Row and was originally built in 1913 as a purpose built Public House known as ‘The Chequers’ until 2006.
The existing building is predominantly two storeys high with distinctive Arts and Crafts features including glazed red Flemish bond bricks that rise from the ground level to window cill height, ashlar limestone masonry that continues through to the beginning of the first floor and above this, render, applied to the entire height of the first floor.
The property also boasts a distinctive overhanging hipped roof with dentils and mouldings, and the original chimneys that are true to its Edwardian aesthetic. Other original features include the decorative features around the entrances and doorways as well as the window fenestration with deep set timber frame casement and top hung windows.
The units have been planned to place kitchens, bathrooms and stairways to the rear of the building to allow bedrooms and living rooms to benefit from window openings along the frontages. All new dwelling units make use of the existing access points to create front doors to each unit. Once inside, each unit has a ground floor with an open plan living and kitchen area while the first floor has a double bedroom and bathroom. The size of the units range from 35m2 to 68m2.
The proposals ensure that the building subdivides to create the required accommodation by radically altering what was left of much altered and undesired internal partitions. Utmost care was taken to make the best use of the existing external architectural features which have architectural and historic merit.
To enhance the vista of the building, copper was used on two public facing elevations. This gives a nod to the traditional use of copper vats for brewing beer in Public Houses over the centuries.
Also, Urbane is designed for pedestrian and cycle access only. This ensures the retention of the ‘urban pub aesthetic’ that predates the prevalence of the automobile.
As space was a premium, the approach to energy efficiency was one that concentrated the effort on the elements of the building that would make the biggest gains without compromising the historic architectural details.
This is achieved by replacing all windows with traditional and historic timber framed double glazed units and sensitively installing anexternal render with insulation to the first floor.
Each unit is fitted with its individual energy efficient boiler.

